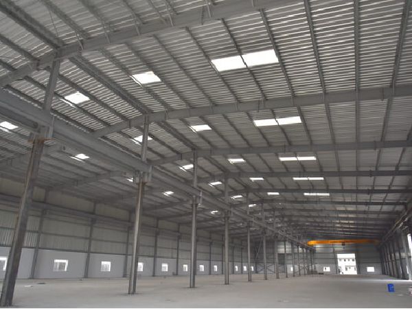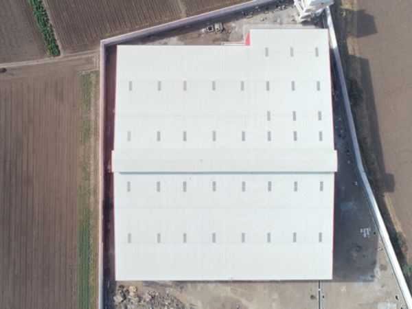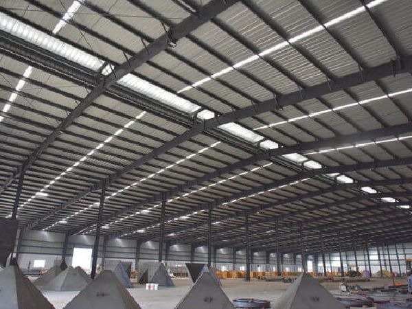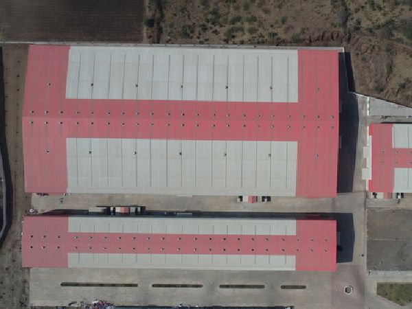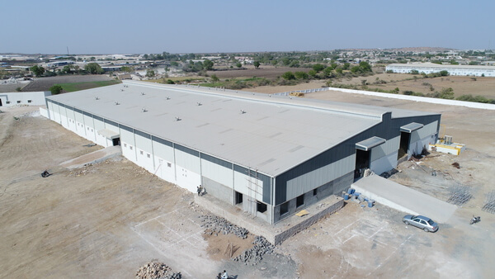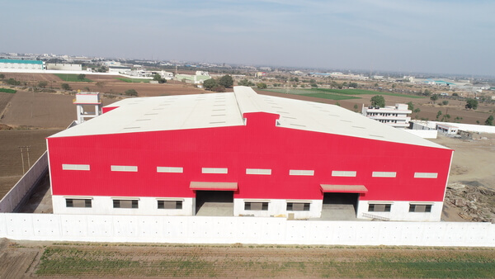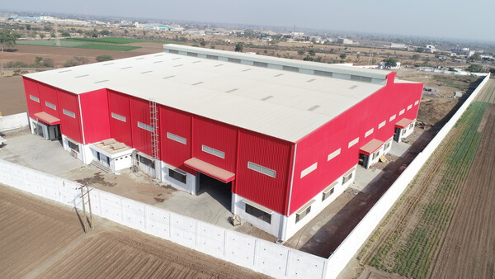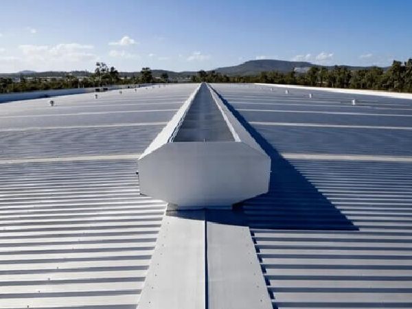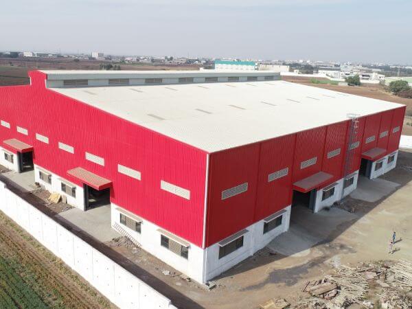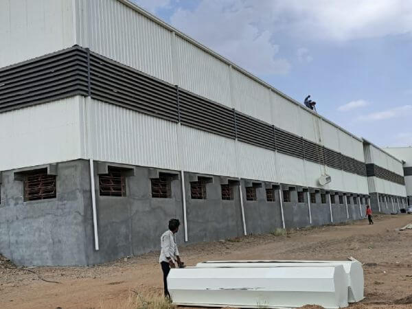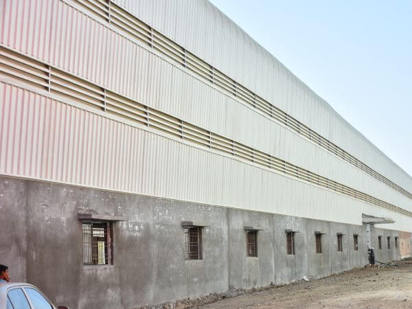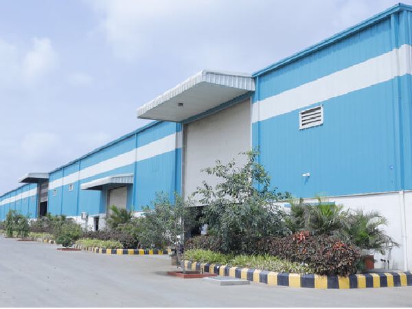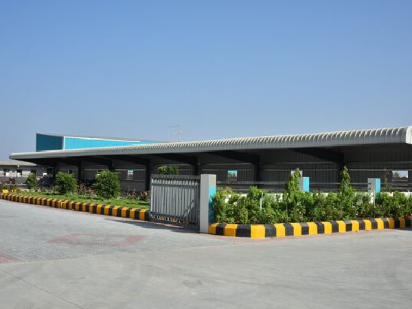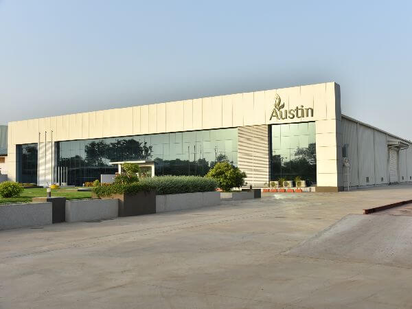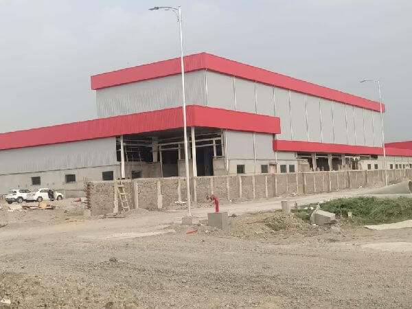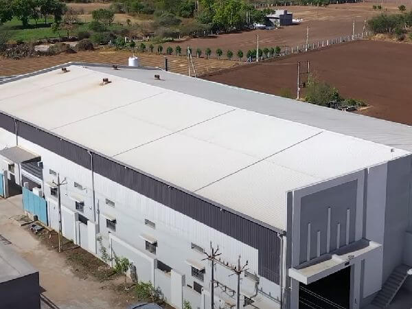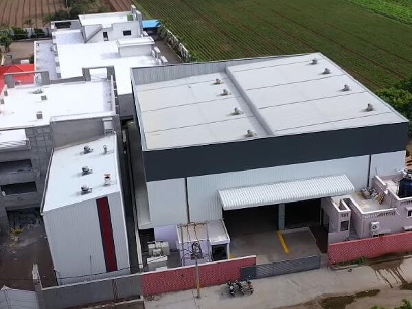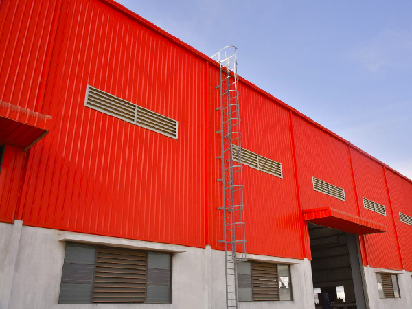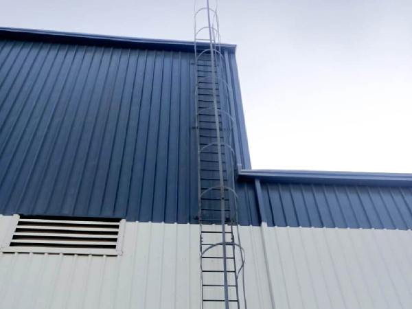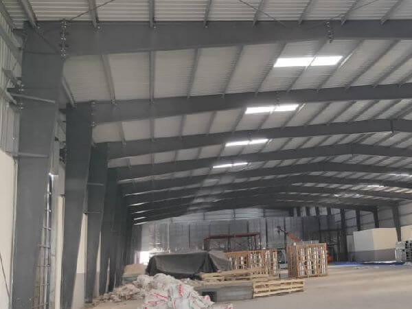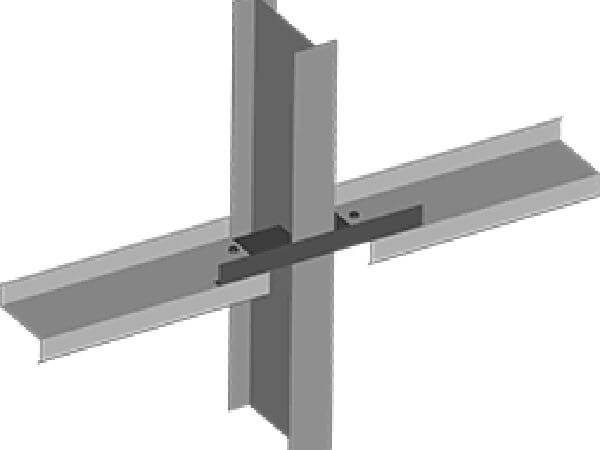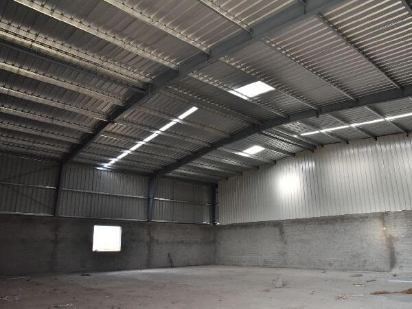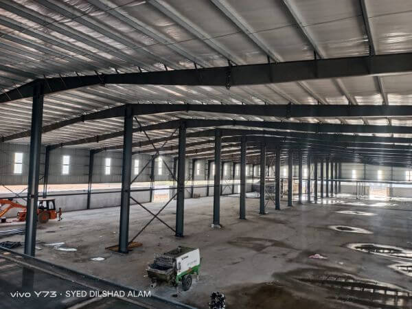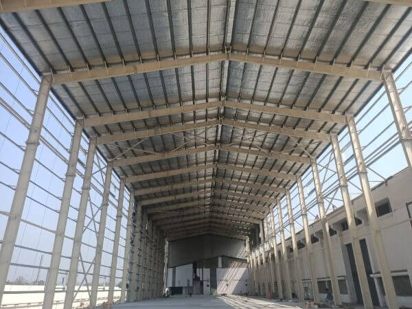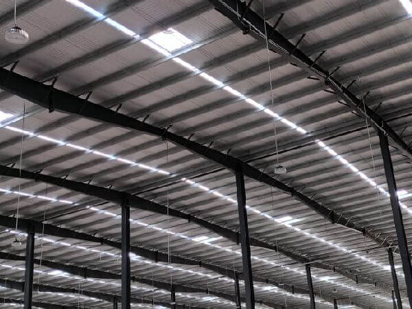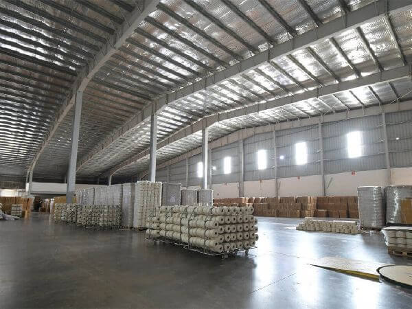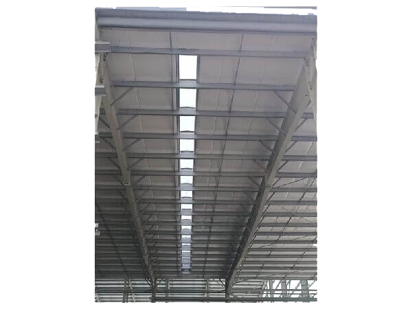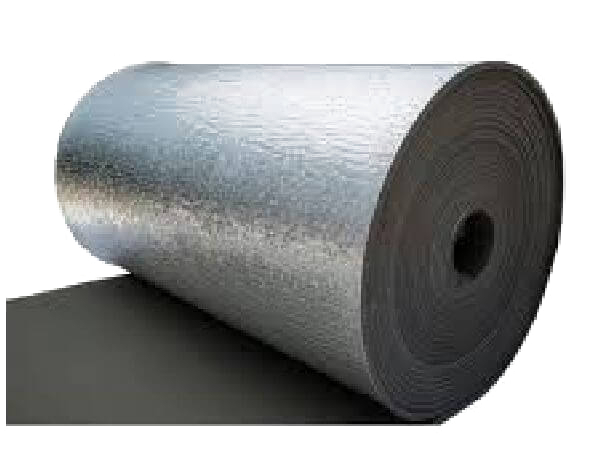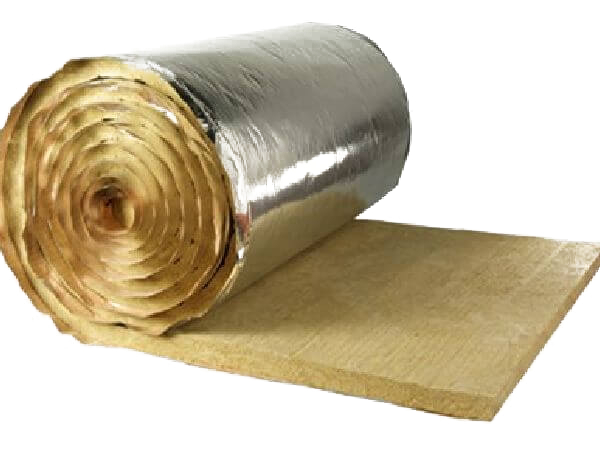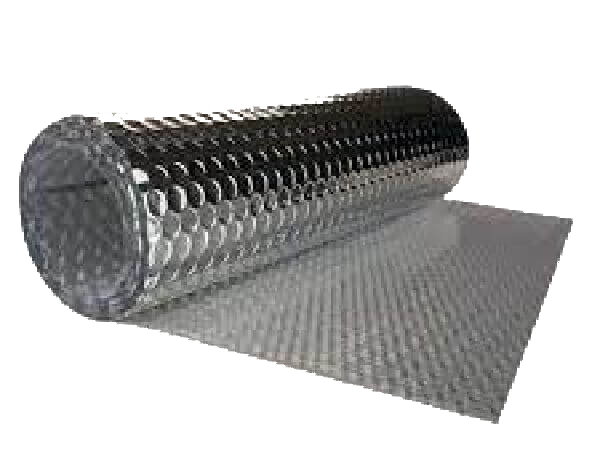Features of PEB
Daylight Solution
By incorporating these daylight solutions, PEBs can significantly reduce the reliance on artificial lighting during the daytime, resulting in energy savings and a more comfortable indoor environment. Moreover, the use of natural daylight can enhance the aesthetic appeal of the building and promote occupants’ well-being by creating a connection with the outdoors. Usually, Polycarbonate Sheets or Strips are used for Day Light solutions.
Ventilation Solutions
Roof Monitor
A roof monitor is a useful design feature that can be incorporated into a pre-engineered steel building (PEB) to enhance natural lighting and ventilation. It is a raised structure or element that extends above the main roofline, typically running along the ridge of the building.
It offers numerous advantages, including increased natural lighting, improved ventilation, architectural appeal, and flexibility in design. It is a valuable feature that enhances the functionality and aesthetics of the building while providing a more comfortable and sustainable indoor environment.
Ridge Ventilators
Use of ridge ventilators in pre-engineered steel buildings promotes efficient natural ventilation, temperature regulation, and moisture control. They contribute to energy efficiency, occupant comfort, and the overall durability and performance of the building.
Turbo Ventilators
Turbo ventilators, also known as wind-driven ventilators, are passive ventilation systems that utilize wind energy to exhaust stale air and moisture from the building. They are designed with rotating vanes or blades that spin as the wind blows, creating a suction effect that draws out hot air and odors, improving indoor air quality and reducing the need for mechanical ventilation.
Louvers
‘S’ Louvers, Continuous Louvers, and Industrial Louvers are commonly used in pre-engineered steel buildings (PEBs) for ventilation and airflow control. ‘S’ Louvers feature a distinctive S-shaped design that allows for efficient air intake while preventing the entry of rain and debris. Continuous Louvers provide a continuous strip of ventilation along the building’s walls or roof, ensuring a consistent airflow and aiding in temperature regulation. Industrial Louvers are durable and robust louvers specifically designed for industrial applications, offering increased airflow capacity and protection against harsh weather conditions.
Openings & Canopies
Openings, canopies, and canopies with soffit play essential roles in building design, enhancing functionality, aesthetics, and comfort. These elements contribute to the building’s overall architectural expression while providing practical benefits such as natural light, ventilation, weather protection, and creating inviting outdoor spaces.
Bird Free System / Flushed Purlins on Roof
Flushed purlins, also known as bird-proof purlins, are a design feature used in pre-engineered steel building (PEB) roofs to prevent birds from sitting on Rafters of the building. They consist of purlins, which are horizontal structural members that support the roof panels, designed to be flush with the top surface of the roof panels. This configuration eliminates any gaps or openings between the purlins and roof panels, making it difficult for birds to find entry points and nest within the building. Flush purlins help maintain a bird-free environment while ensuring the structural integrity and aesthetics of the PEB roof.
Insulation
Air Bubble Insulation
Air bubble insulation with both side aluminum foils is lightweight, flexible, and easy to install. It is often used in roofs, walls, and ceilings of PEBs to provide efficient thermal insulation, reduce energy consumption, and maintain a comfortable indoor environment. The material is cost-effective and offers excellent insulation properties, making it a popular choice for PEB construction projects.
XLPE Insulation
XLPE insulation is also widely used for different insulation requirements. It’s density is 30 Kg / M2 (+/-3) with available panel lengths varying between 12 m to 20 m. Thicknesses available are 5 mm & 10 mm. Usually adhesive is used to fix insulation with metal sheets.
Glass Wool / Rock Wool Insulation
Glass wool or rock wool insulation is commonly used in factory or warehouse sheds to provide effective thermal insulation and enhance energy efficiency. Glass wool is made from recycled glass materials, while rock wool is composed of volcanic rock fibers. Both materials offer excellent thermal insulation properties, preventing heat transfer and maintaining a comfortable indoor environment.
These insulation materials are resistant to high temperatures, making them suitable for industrial settings. They are also effective in reducing noise transmission, creating a quieter working environment. The fibrous structure of glass wool or rock wool traps air pockets, minimizing heat conduction and improving energy efficiency. Additionally, they are non-combustible, enhancing fire safety in factory or warehouse settings. So, glass wool or rock wool insulation is a popular choice for factory or warehouse sheds due to their insulation effectiveness, durability, and fire-resistant properties.
