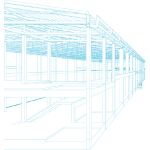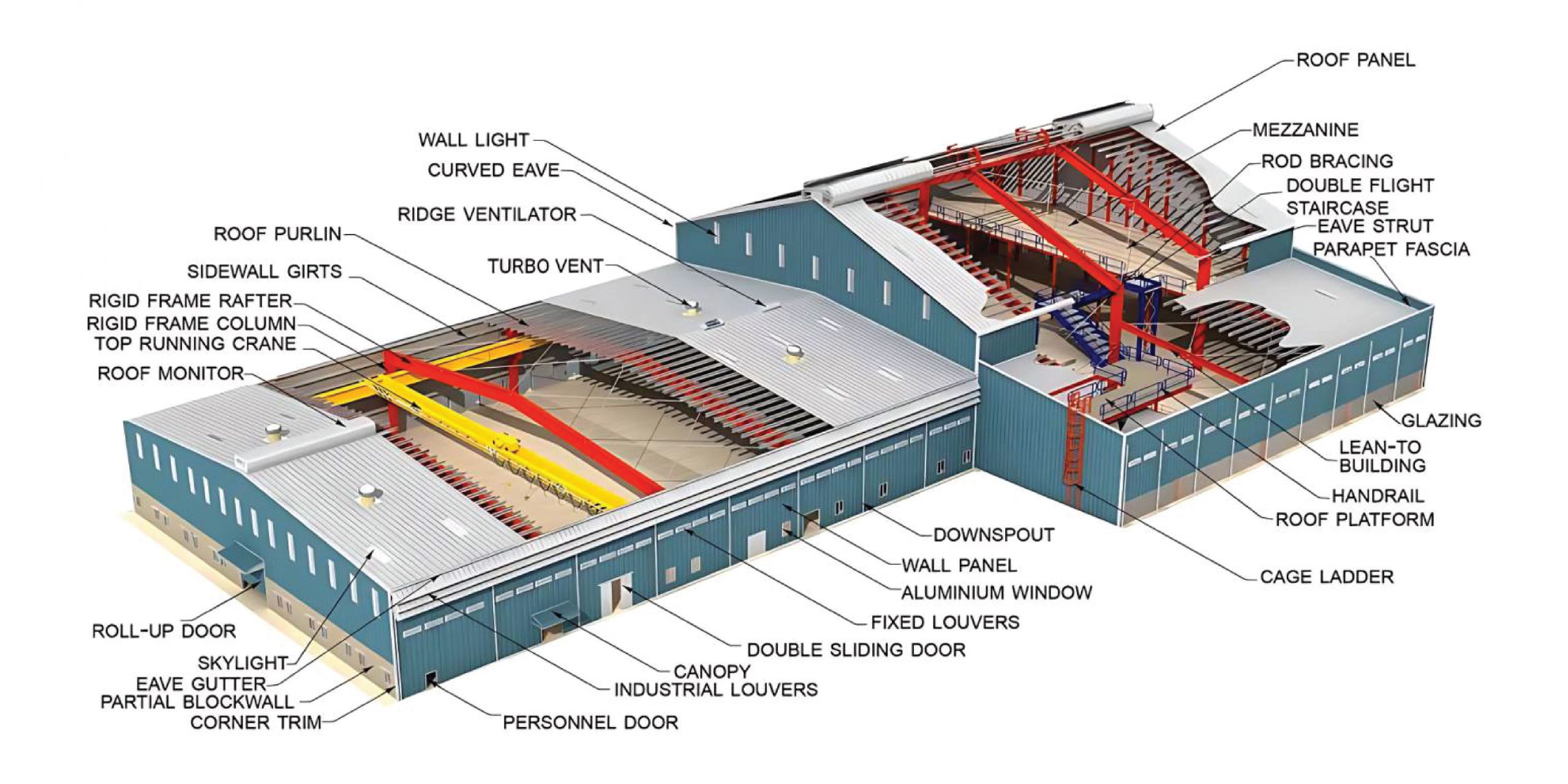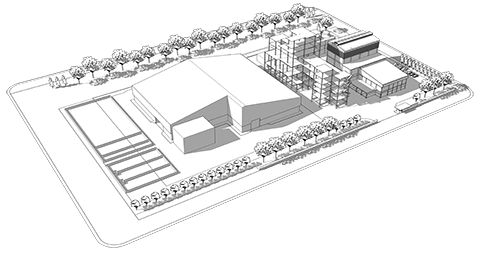Pre-Engineered Building
At Deepjyot Engineers Pvt. Ltd., our pre-engineered building (PEB) solutions redefine construction efficiency. PEBs offer rapid construction, cost-effectiveness, and structural resilience. Versatility is their hallmark, adapting to diverse requirements and locations. Choosing PEB ensures swift, durable, and intelligent construction.
Our team at Deepjyot Engineers focuses on designing PEBs with a keen eye on structural integrity, functionality, material selection, energy efficiency, compliance with codes, and sustainability. With a strong commitment to functionality and adaptability, PEBs can be tailored to meet your unique needs, whether it’s a spacious warehouse, an efficient manufacturing facility, or a modern office space. Explore the future of construction with our innovative PEB solutions.
Why Pre-Engineered Buildings are better than Conventional Steel Buildings?
| Building Parameters | PEB | Conventional |
|---|---|---|
| Steel Weight (without Sheeting) | 20% to 30% Lighter | Heavier |
| Column / Rafter | Primary Members are Tapered | Primary Members are hot rolled ‘I’ Sections |
| Design | Software based Standard designs that are replicable | Partially Automated Designs with manual intervention on site by fabricator & labours. |
| Secondary Members | Secondary Members are light weight & rolled framed ‘Z’ & ‘C’ sections formed at factory | Heavier weight of Secondary Members which are ‘I’ & ‘C’ sections locally procured |
| Delivery Timeline | Faster | Time Consuming due to onsite fabrication |
| Foundation | Easy to build simple design, lesser foundations | Substantial investment in foundation work |
| Erection Process | Easy, Fast & Safe | Labour Intensive with many hidden costs |
| Seismic Resistance | Low Weight Flexible Frames offer Higher Resistance to seismic forces | Relatively higher weight to achieve higher resistance to seismic forces. |
| Flexibility | Future expansion is simple, easy and cost effective. Single supplier can coordinate changes. | Revisions or additions can be difficult due to extensive redesign. |
| Performance | All components are and designed to act together as a system, resulting in maximum efficiency, precise fit and performance. | Components that are available in market are used in general with many alternative configurations. |
| Accountability | Single source responsibility | Multiple vendors involved |
| Overall Cost | Cost is justified from a time advantage perspective and when considered total project costs | Cost could be bit lower than PEB Structures but is difficult to accurately define the total costs |
| Applications | Best suited for Industrial Infrastructure and Warehousing, Airport Hanger, Large Stadium projects etc. | Preferred for very specific requirement which has to be fabricated onsite only |
Design Parameters

Costing & Budgeting
The defined costing and budgeting processes for Pre-Engineered Building (PEB) projects offer significant benefits to clients. It is our endeavour at Deepjyot to explanation of realistic financial framework, avoiding unforeseen expenses. Ultimately, the transparency and financial discipline resulting from these processes not only safeguard the client’s financial interests but also contribute to the successful and timely completion of the PEB project.

Structural Integrity
The design elements of pre-engineered buildings (PEBs) encompass various factors to guarantee the building’s structural integrity. These factors comprise load-bearing capacity, seismic resistance, calculations for wind loads, and foundation design etc. are carefully considered.

Functionality & Space Utilization
PEB design parameters focus on optimizing functionality and space utilization, considering factors like clear spans, column spacing, mezzanine floors, and crane support systems, depending on the intended use of the building.

Material Selection
The selection of materials for PEB designing involves choosing high-quality, durable, and cost-effective materials such as steel, which offer excellent strength-to-weight ratio, corrosion resistance, and ease of fabrication and assembly.

Energy Efficiency & Sustainability
PEB design parameters emphasize energy efficiency and sustainability by incorporating insulation systems, natural lighting solutions, efficient HVAC systems, and renewable energy options to reduce energy consumption and environmental impact.

Compliance - Codes, Standards
PEB designs must adhere to local building codes and standards. Design parameters include ensuring compliance with regulations related to fire safety, electrical systems, accessibility, and other relevant codes to ensure the safety and well-being of occupants.




